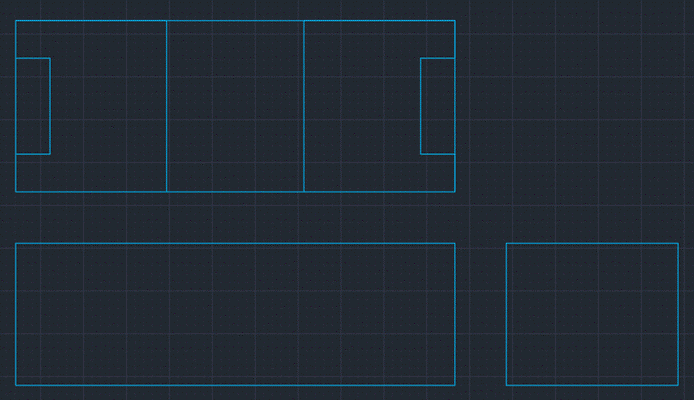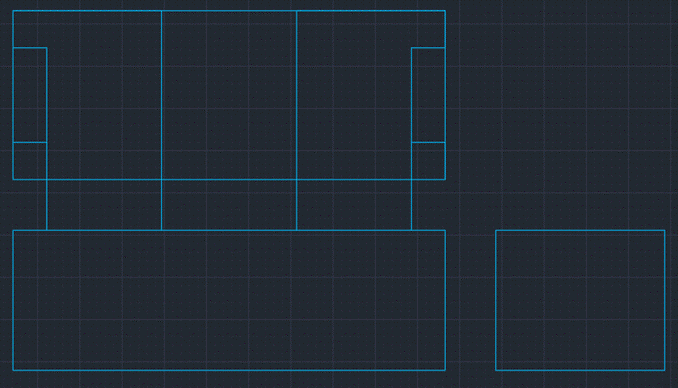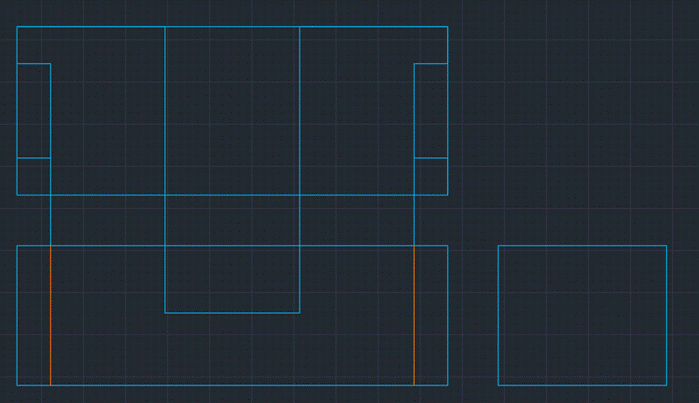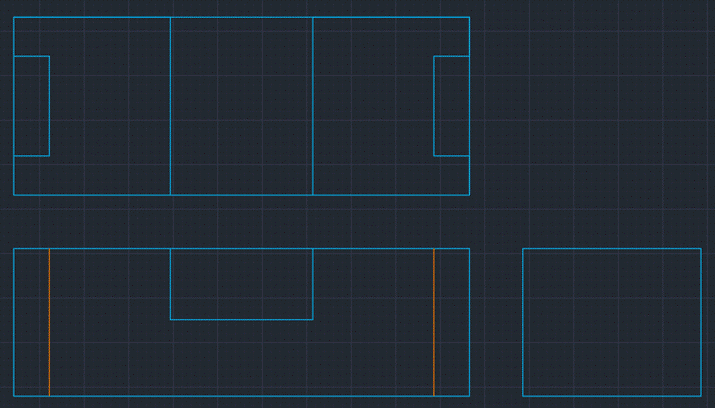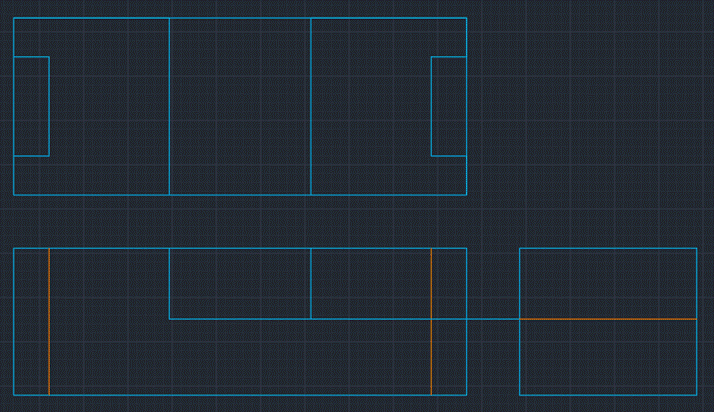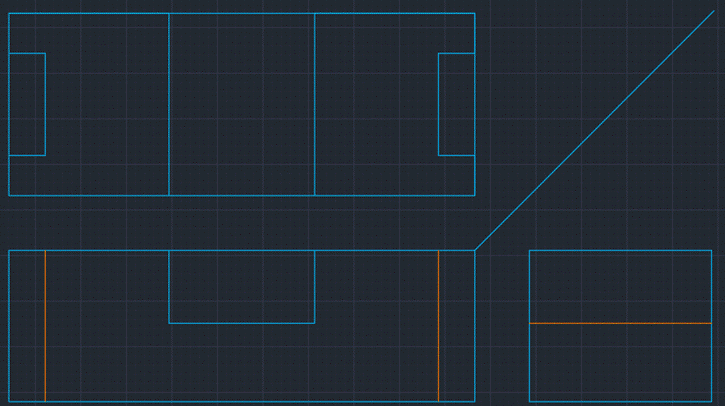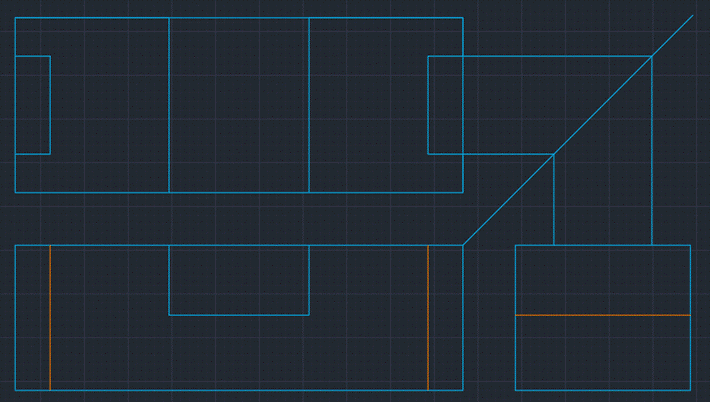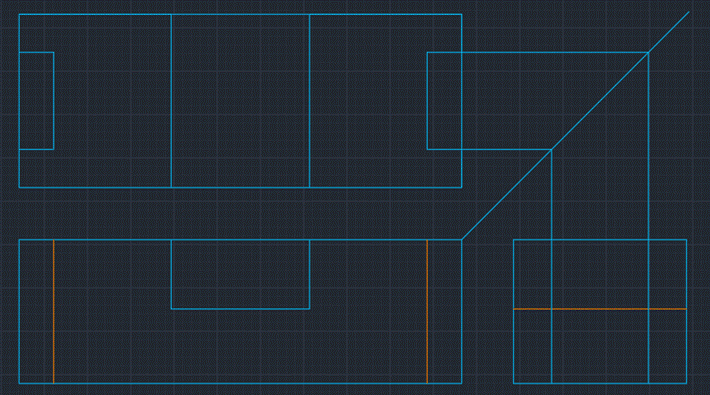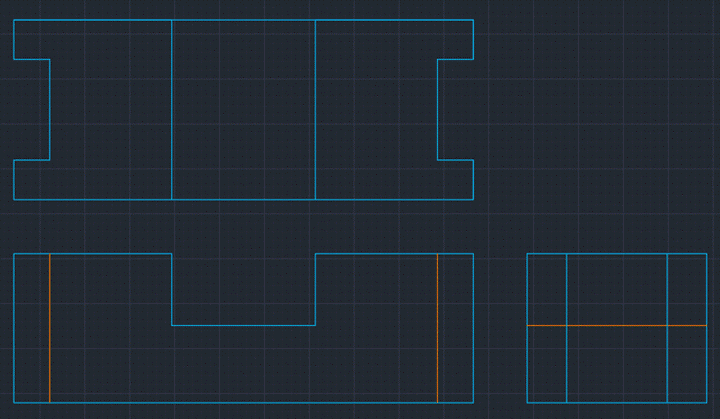AUTOCAD
FREQUENTLY ASKED QUESTIONS
|
NOTE: This
is the FAQ related to ORTHOGRAPHIC DRAWINGS.
The FAQ for general AutoCAD questions is in the 2D drawings area. |
|
|
Q-What is an
orthographic drawing? A-An orthographic drawing is a 3-view drawing of an object. We often start with an object in isometric
view and create an orthographic view of it.
|
|
|
Q-What are these
three views? A-The three views are
TOP, FRONT and RIGHT SIDE.
|
|
|
Q-How do we know what
to put in each view? We need to determine which view will be the front view, which will be
the top view and which will be the right side view. Below, the surfaces that are visible from the front are in white. The surfaces that are visible from the top
are in blue. And the surfaces visible
from the right are in red. Notice how each view matches the surfaces of that view.
|
|
|
Q-How do we decide
what the front view should be? You can choose any side you want as the Front view but you should
consider:
|
|
|
Q-Can we place the
views anywhere we want? A-No. The views need to be placed
in a specific way. The Top view appears directly above the Front view. The Right side view appears directly to the right of the Front view. |
|
|
Q-What should the gap
between views be? A-It doesn’t matter. You decide
what you think is best. But make sure
that the gap between the top and front view is the same as the gap between
the from and right side view. |
|
|
Q-When do I need
hidden lines? Hidden lines need to be used to show hidden surfaces that are parallel
with the surfaces of your view.
|
|
|
Q-Can you walk me
through a drawing? A-Here are the steps for the Control Bearing drawing: STEP BY STEP STEP 1 – DIMENSIONS
STEP 2 – THE VIEWS
Imagine bounding rectangles for each view (see below).
STEP 4 – RECTANGLES
IN AUTOCAD In AutoCad, draw each rectangle to represent your views. In the example, notice that the front view
is 128 by 41.5. The top view is 128 by
50. And the right side view is 50 by
41.5. I decided to leave a gap of 15
between the rectangles.
STEP 5 – THE DRAWING In the example, I am starting with the top view.
I then work on the front view.
I now erase the temporary lines between the views.
I can now do the Right Side View.
I can use measurements from the drawing or I can extend lines from the
Front View.
We can actually also extend lines from the Top View to the Right Side
View (and vice versa) by using a 45 degree diagonal line that starts at the
top right of the Front View (like below).
And now I extend the lines that take a 90 degree turn when they hit the
diagonal line. With these temporary lines, I can now tell where the features on the Top
View appear on the Right Side View.
I can now complete the Right Side View.
And now I remove the temporary lines.
I can also trim the parts of the initial rectangles that are no longer
needed.
Done! |









